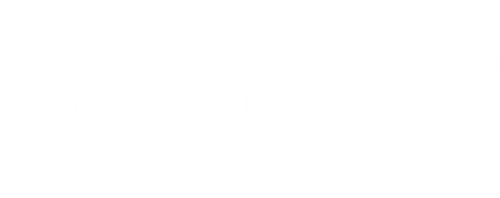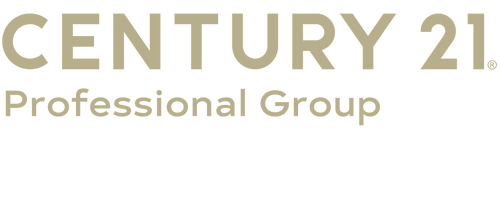


163 Thompson Road Dunlap, TN 37327
Description
1521992
$461
0.86 acres
Single-Family Home
2000
Sequatchie County
Listed By
GREATER CHATTANOOGA
Last checked Jan 15 2026 at 3:52 PM GMT+0000
- Full Bathrooms: 2
- Tub/Shower Combo
- Walk-In Closet(s)
- Laundry: Laundry Room
- Laundry: Electric Dryer Hookup
- Laundry: Washer Hookup
- Ceiling Fan(s)
- Laundry: Main Level
- None
- Rural
- Fireplace: Living Room
- Fireplace: Electric
- Foundation: Block
- Central
- Central Air
- Ceiling Fan(s)
- Vinyl
- Vinyl Siding
- Roof: Metal
- Utilities: Phone Available, Electricity Connected, Water Connected
- Sewer: Septic Tank
- Elementary School: Griffith Elementary School
- Middle School: Sequatchie Middle
- High School: Sequatchie High
- Driveway
- Gravel
- 2
- 1,408 sqft
Listing Price History
Estimated Monthly Mortgage Payment
*Based on Fixed Interest Rate withe a 30 year term, principal and interest only




Welcome to 163 Thompson Rd, the perfect place to call home. Sitting atop Cagle Mountain, this home has been COMPLETELY remodeled in 2024! Everything has been updated, from new sheetrock, new electrical wiring and fixtures, new metal roof, newly added wrap around porch, and new water heater! This home has transformed to include 2 bedrooms, 2 bathrooms, amazing master closet space, laundry room, very spacious kitchen with custom built cabinets and a dining area.
The living room is equipped with a cozy electric fireplace. The kitchen cabinets and countertops are beautifully custom built, and it also includes stainless steel appliances and farmhouse style sink! Under cabinet lighting adds a very relaxed ambience.
All shelving and cabinets in the bathrooms and laundry room were also custom built.
Upstairs you will find the master and guest bedrooms, both of which have incredible closet spaces.
The Master Bath includes a custom tile shower with built in shelving.
With this being a complete remodel, everything was newly added in 2024 to include all appliances, HVAC, Fireplace and roofing.
Enjoy your evening sitting out on the spacious wrap around porch.
Here, you can enjoy the luxury of seclusion with the advantage of proximity with Dunlap being only a short 15 minute drive away!
Come have a look at all this home has to offer! Owner/Agent.